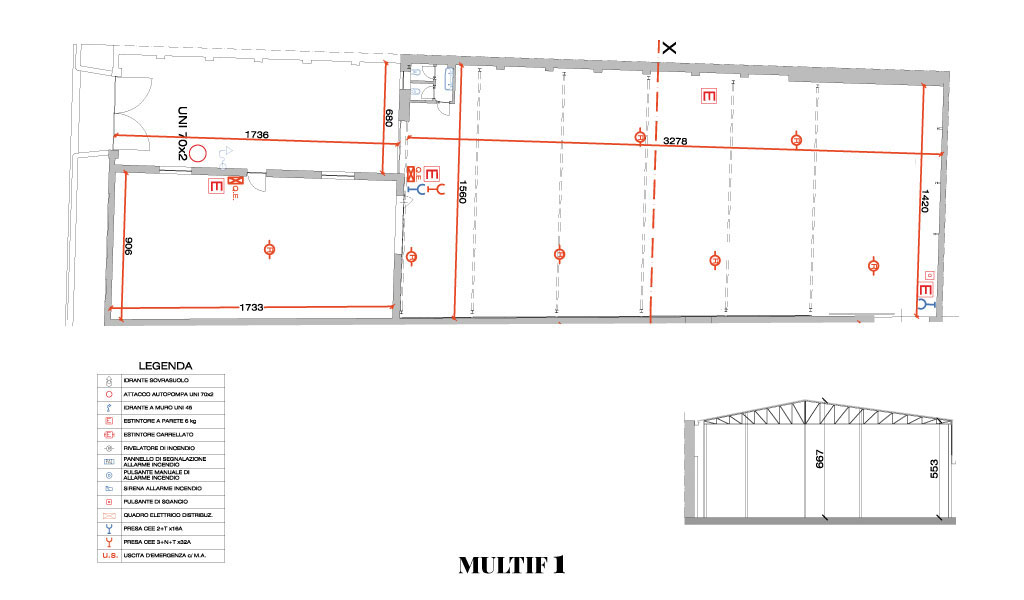
Multif 1 è un teatro di posa di mq 500 dislocato al piano terra ed è costituito da una pavimentazione industriale in cemento verniciato livellata.
La copertura è costituita da pannelli in poliuretano espanso a due falde poggiate su capriate metalliche reticolari e ogni singola capriata può supportare 100 kg per metro lineare.
Sul versante est presenta una presa di luce naturale dall’esterno, tramite una vetrata chiusa che corre su tutto il lato.
Multif 1 è dotato di una illuminazione da 32 kw, implementabili, tramite fari agli ioduri metallici distribuiti omogeneamente su tutta la superficie e posti puntualmente sulle capriate.
L’impianto elettrico a norma CEI, presenta prese CEE 2+T da 16A e 3+N+T da 32° dislocate perimetralmente.
Nell’area è già presente un green screen di oltre 150 mq (12×8 con laterali di 4+4 metri) illuminati dall’alto con Kino-Flo 4×120 di lunghezza con lampade da 5.600° K. Illuminazione diffusa con 6 skypans da 5 Kw cadauno completi di diffusori di seta. Tutta l’illuminazione è sotto dimmer.
Sono altresì presenti nell’area un limbo bianco di 120 mq, un set adattabile a seconda delle esigenze.
Adiacente al Multif 1 un ulteriore spazio di mq 155.
Multif 1 è dotato di un cortile di mq 120 adiacente che permette l’accesso dei veicoli direttamente dalla strada laterale tramite un portone a due ante in metallo di larghezza cm 500,
Tutti i locali sono dotati di rilevatori di fumo ed antincendio, nonché di idranti o estintori carrellati con relativi pannelli di segnalazione, pulsanti di sgancio e sirene acustiche.
L’intera aera è coperta da connessione Wi-Fi.
Multif 1 is a sound stage covering a 500 sq m surface on the ground floor, whose floor is made from polished industrial concrete.
The coating is made up of two-folded polyurethane panels laid down on cross-linked steel trusses. Each single truss can carry up to 100kg per linear metre.
A glass window on the east side represents a natural source of light.
Multif 1 provides a 32 kw electricity supply that can be increased through the use of metal halide floodlights equally distributed over the entire surface and installed on the trusses.
The electric system complies with CEI standards and is provided with CEE sockets 2+T of 16A and 3+N+T of 32°, distributed along on the
perimeter.
In this area there is already a green screen of over 150 square meters (12×8 with sides of 4 + 4 meters) illuminated from above with Kino-Flo 4×120 in length with 5.600 ° K lamps. Diffused lighting with 6 skypans of 5 Kw each complete with silk diffusers. All the lighting is under dimmer.
There are also a white limbo of 120 square meters, a set that can be adapted according to needs and a black screen.
Adiacent to Multif 1 there is another space covering 155 sq m.
This space is provided with industrial flooring, walls in masonry along the perimeter, two glass windows allowing the sunlight to enter
from outside and an emergency door on the yard.
The ceiling electrical system is provided with fluorescent tubes.
Multif 1 has a 120 sq m yard which allows the vehicle access directly from the secondary street through the two-leaf main door 500 cm wide,
This space is provided with smoke and fire detectors as well as with mobile fire hydrants and extinguishers and alarm panels, release
buttons and sirens.
The area is entirely provided with Wi-Fi.
