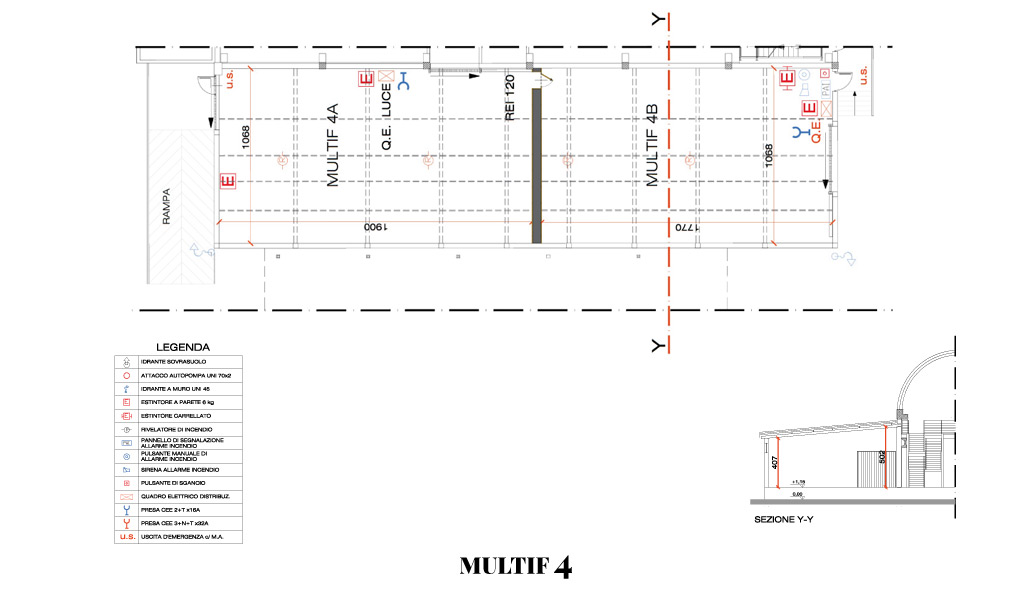
Multif 4 è un teatro di posa di mq 400 dislocati a quota cm 115 dal piano stradale ed è costituito da una pavimentazione industriale in cemento verniciato, pareti perimetrali in muratura.
La copertura è costituita da dogati in lamiera pressopiegata ad una falda poggiate sui muri laterali e su travi oblique a vista HEA.
Sul versante ovest presenta prese di luce naturale dall’esterno tramite finestre chiuse in policarbonato di altezza cm 100 intervallate fra i pilastri.
Multif 4 è dotato di una illuminazione da 5 kw, implementabili, tramite lampade fluorescenti a led distribuite omogeneamente su tutta la superficie e poste puntualmente sulle travi HEA oblique.
L’impianto elettrico a norma CEI, presenta prese CEE 2+T da 16A e 3+N+T da 32A dislocate perimetralmente, con quadri elettrici di comando dedicati.
L’accesso al Multif 4 avviene tramite un portone scorrevole di larghezza cm 400 e di altezza cm 350 con piano di riposo e rampa in cemento.
Sul lato sud l’accesso è garantito da un altro portone scorrevole di medesime dimensioni posto sul piano di carico antistante.
Il locale è dotato di rilevatori di fumo ed antincendio, nonché di idranti o estintori carrellati con relativi pannelli di segnalazione, pulsanti di sgancio e sirene acustiche.
L’intera aera è coperta da connessione Wi-Fi.
Multif 4 is a 400 sq m sound stage located 115 cm above the street level and whose floor is made from polished industrial concrete , and perimeter wall in masonry.
The coating is made from press-folded plans installed on the side walls and the exposed HEA oblique beams.
On the west side, there is a natural light source which allows light to enter through polycarbonate windows, 100 cm high, located between the pillars.
The space is supplied with 5 kw power that can be increased through fluorescent LED lamps equally distributed over theentire surface and on the HEA oblique beams .
The electric system complies with CEI standards and is provided with CEE sockets 2+T of 16A and 3+N+T of 32° distributed along the perimeter, provided with electrical panels.
Multif 4 can be accessed through a sliding main door 400 cm wide and 350 cm high with intermediate landing floor and concrete stairs.
The space can be accessed through a sliding main door on the southern side located on the front load dock.
This space is provided with smoke and fire detectors as well as with mobile fire hydrants and extinguishers and alarm panels, release buttons and sirens.
The area is entirely provided with Wi-Fi.
